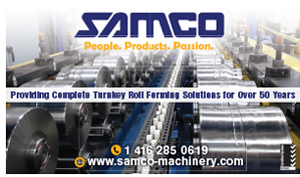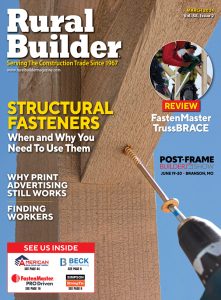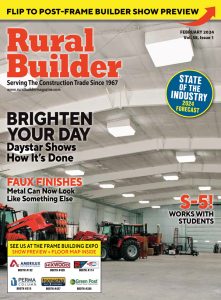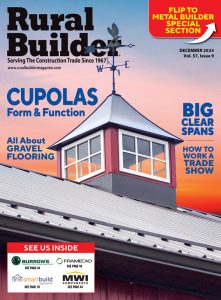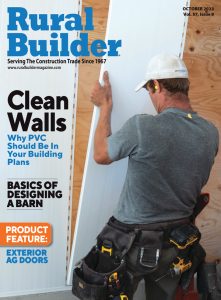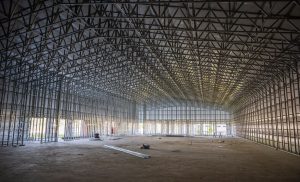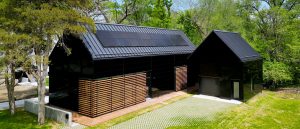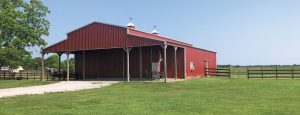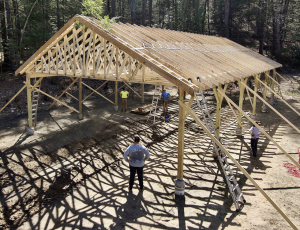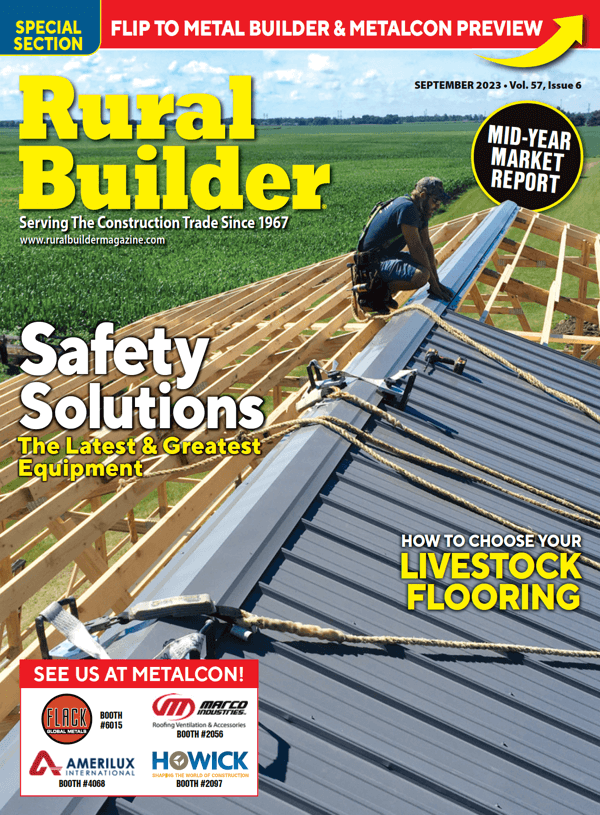Greiner Buildings oversaw the construction of this multi-use hobby shop.
This custom-designed post frame residential garage is used to store classic cars, house a workshop area, and features a cozy social space for family and friends to gather. At 3,600 square feet, this spacious building is lined and insulated, climate-controlled and includes a 3/4 restroom.
The customer chose a color scheme and exterior accents to match their nearby brick home. Other notable features include eye-catching Versetta stone wainscot, color-matched walk and overhead doors, and an abundance of natural light provided through large windows along the rooflines.
Post frame construction was chosen for its durability, quick construction time, and efficiency for heating and cooling.


Project Details:
Location: Muscatine, Iowa
Size: 60’ x 60’ x 16’
Builder: Greiner Buildings
Roof and Wall Panels: Central States Panel Loc Plus 29-ga.
Doors: AJ Manufacturing, 7100 Series
Windows: AJ Manufacturing, Harmony EZ Fit
Fasteners: Maze Nails, Atlas Screws
Foundation: Embedded Post Saver-wrapped columns with insulated frost wall
Insulation: Walls: Closed cell spray foam R-14; Ceiling: Ceiling: R-38 cellulose
Ventilation: MWI Components pre-cut vented soffit
Other: Posts: Rigidply glulam with GreenPost
Trusses: Engineered Building
Design 60’ clear span
Wainscot: Versetta Stone







