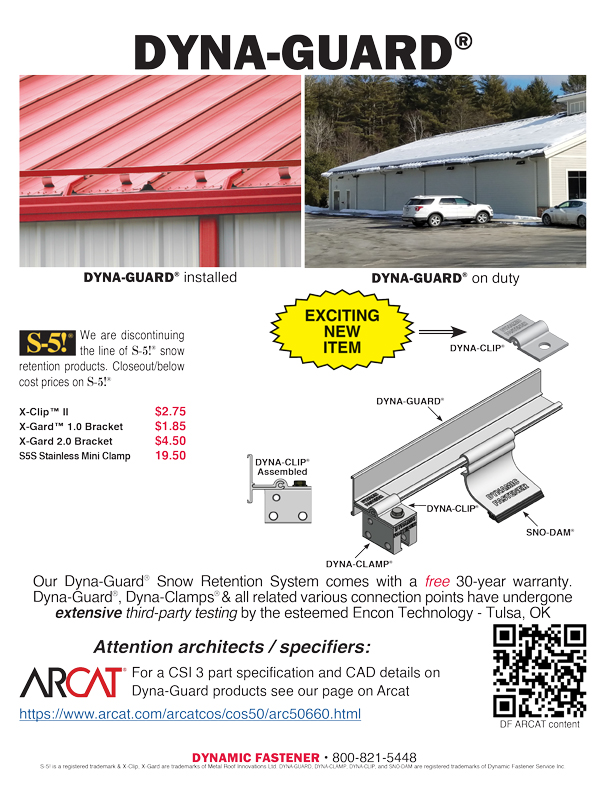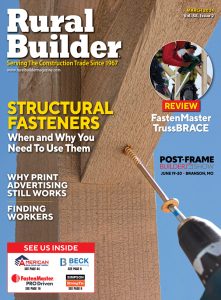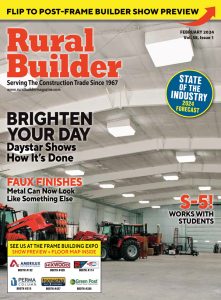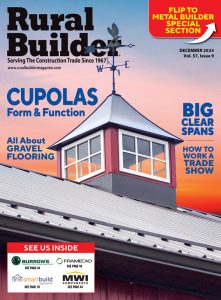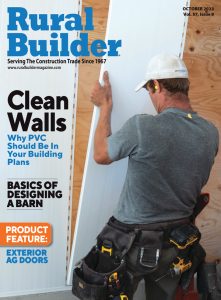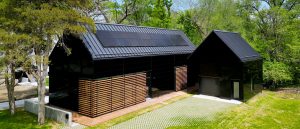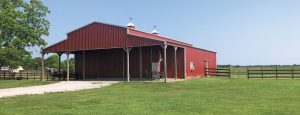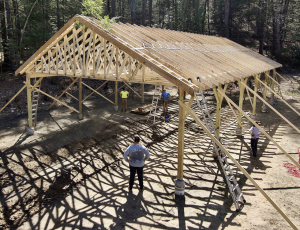By Linda Schmid
Plyco Series 92 Commercial Thermal Break Doors
If you are looking for a sturdy and practical door, this heavy-duty-steel Plyco door has a lot going for it. Starting with a full thermal break that minimizes energy loss. It comes pre-hung with 2-way swing capability and features 24-gauge insulated steel panel with a polyurethane foam core. It is ASTM C1363 Thermal Performance Tested to 4.17.
The 16-gauge steel jamb is pre-finished painted steel with aluminum jambs and a full surround with in-line thermal break. It includes a heavy duty weather strip for a weather resistant seal.
The durable Alcryn bulb and fin sweep are flexible up to -50/F.
The series 92 door is ideal for almost any application: post-frame, commercial, agricultural, utility, confinement, out buildings, metal buildings and retail.
Available in 4 threshold styles: ADA Inswing, ADA Outswing, Performance Inswing, Performance Outswing; it’s also available in single and double hung sizes. There are several options for lite kits and hardware available also.
MWI Components Arcadian Sliding Doors
The first thing people will notice about Arcadian Doors is how stunning they look. Clients will love the style and aesthetic appeal they bring to the build while maintaining functionality. Thousands of color combinations are available in 26 standard sizes as single or half doors with double cross-buck or half-light options.
MWI Arcadian Sliding Doors look great on many building types. While frame building projects such as pole barns are a natural choice for these sliders, they can really be used on several different projects such as sheds, shops, or even residential projects.
Constructed from aluminum slide frame, these doors feature extruded aluminum cross-buck and perimeter with powder-coating in a river-texture finish.
The inserts or backer steel are 26- or 29-gauge pre-painted steel and are single-side laminated to a wood core.
The horizontal supports and custom header for the door are provided by our 20-gauge Box Girts.
Check out all of the options this door offers:
•Single Sliding: 4×8, 4×10, 5×8, 5×10, 5×12, 6×8, 6×10, 6×12, 6×14, 7×8, 7×10, 7×12, 7×14
•Split Siding: 8×8, 8×10, 10×8, 10×10, 10×12, 12×8, 12×10, 12×12, 12×14, 14×8, 14×10, 14×12, 14×14
Choose a fully assembled door or get one in kit form.
Dutch & French Doors
These doors provide a window to the outdoors that can bring fresh air and light in. Available in thousands of color combinations, these French and Dutch Doors make attractive additions to a build. They are perfect for any type of barn, and Dutch Doors are especially great for horse barns, as they offer the convenience of opening horse stalls into an arena or the outdoors with ease.
Dutch and French Door perimeters, cross-buck and astragal are constructed from a 16 gauge steel, powder-coated in a river-texture finish. The inserts or backer steel are 26 or 29 gauge pre-painted steel and double-side laminated to a wood core.
The rough openings are 49.125” x 87.5” on the Dutch doors and 97.813” x 87.5” for double/French doors. Both come in double cross-buck and half-light options. Choose knock-down frame or optional welded frame, prepped with hinges.
AJ Manufacturing’s Installation Tips
During construction, square and plumb the framing of the door opening with quality materials. Leveling the concrete floor, slab, or footing will result in the best possible installation. Time or money saved in this process will usually result in challenges with fit and finish, operation, and performance of the door.
Familiarize yourself with the factory instructions for installation. In some cases, components installed in the wrong order might be difficult to correct or could require replacement of components.
Selection of the proper fasteners for the installation is important as the head, hardness, or color may vary. Be sure to select a new screw or fastener driver bit when installing the door. Stripped heads can lead to loss of control, and of course, you want to avoid scratched paint when installing components other than framing.
Have a partner to set prehung doors, at least to initially place the door and secure. Handling a door alone is likely to introduce a scratch or dent from a tool belt, knee, or framing. Take your tool belt off or swing around your waist during door installation. Don’t invite a scratch or dent.
Sealant under the sill, shims behind the jamb and lock/deadbolt areas plumbed and leveled is key. Note: A door with the jambs not plumb or in the same plane will create the illusion the door slab is warped. It will also make closing/locking difficult or require modification of strikes.
Read the instructions on how to install the lock set. Many are adjustable for various backsets, door thicknesses, and material types. Failure to follow installation instructions frequently causes issues with operation. Exterior door locks are available in different grades and are more robust and complex than passage or interior sets.
Check the operation of the door. Keep in mind: The owner of the building will immediately judge the quality of the entire structure if the door binds, squeaks, rubs, sticks, won’t close and latch easily, or has any resistance when operating. RB



